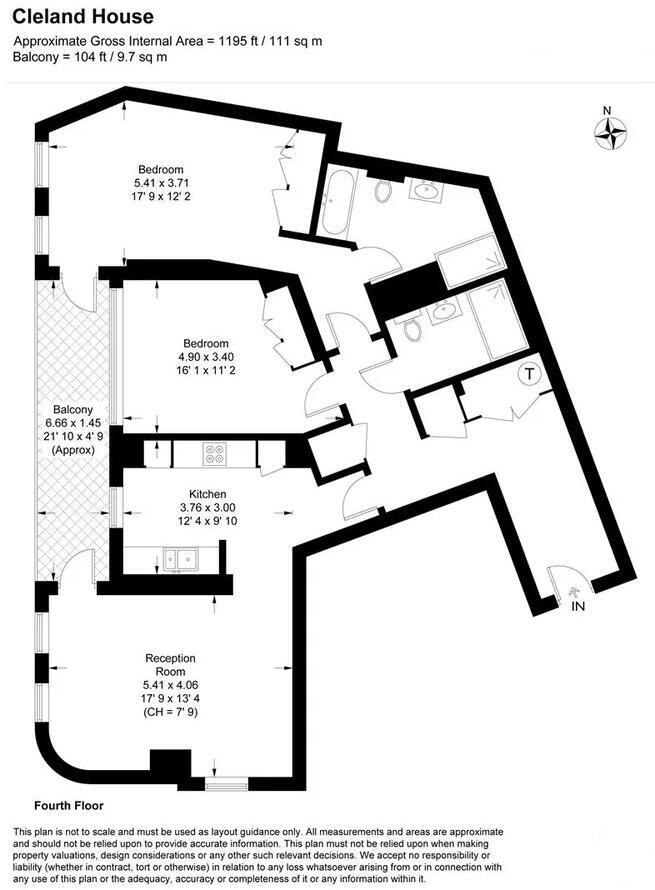
Cleland House, John Islip Street, Westminster, London, SW1P
For Sale - Leasehold - £1,845,000
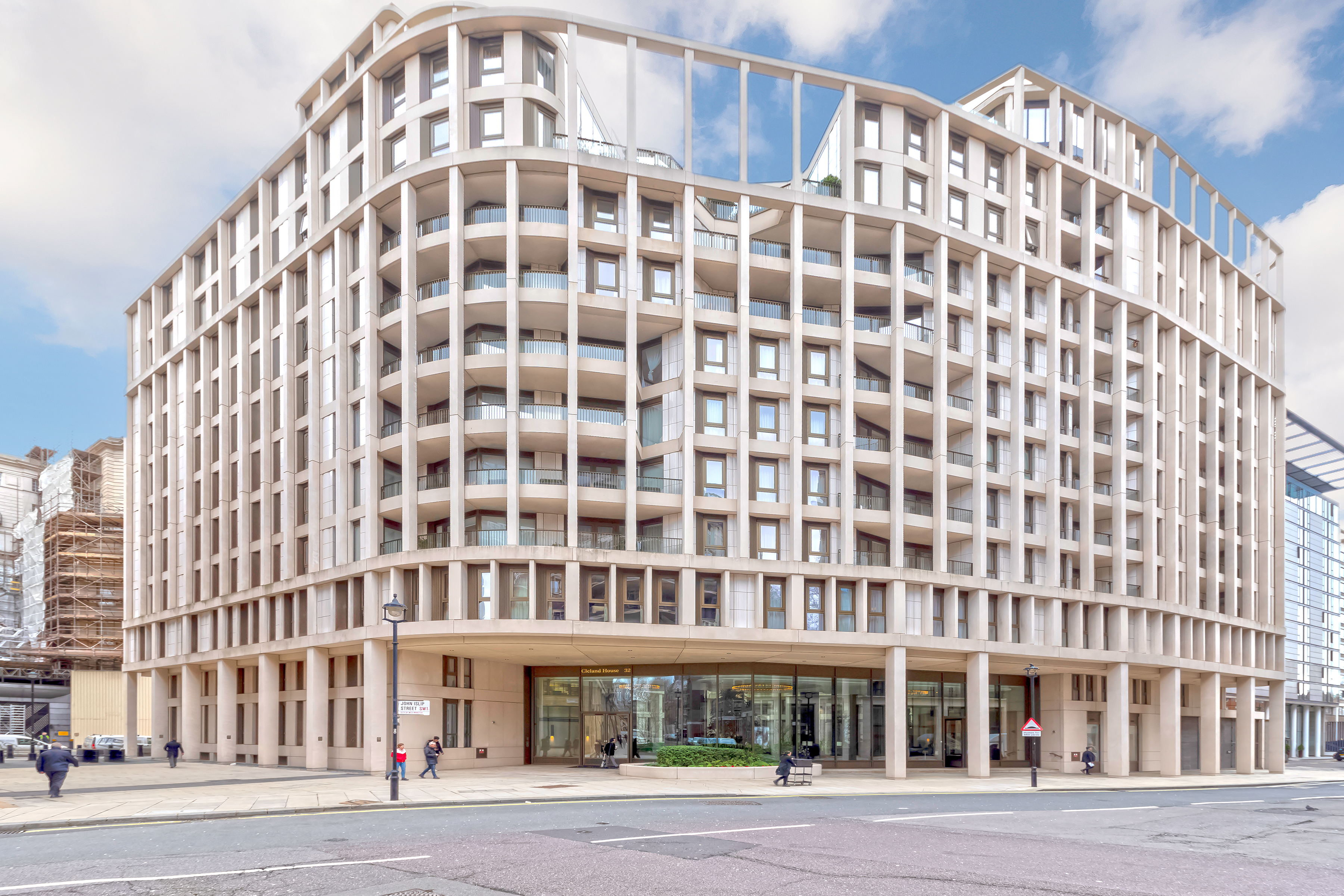
2 Bedrooms, 1 Reception, 2 Bathrooms, Apartment, Leasehold
A beautifully appointed two double bedroom apartment set within a prestigious modern development moments from the River Thames, the Houses of Parliament, and the Tate Gallery.
Bright and spacious throughout, the apartment is offered fully furnished and features an open-plan reception with a sleek, integrated kitchen, a private terrace, and excellent storage solutions—including a walk-in wardrobe in the master bedroom and a generous utility cupboard. There are two luxurious bathrooms (one en-suite), comfort cooling, and elegant wood flooring throughout.
Residents of Cleland House enjoy a superb range of on-site amenities including a 24-hour concierge, a health spa with a swimming pool, a fitness centre, and a business suite—all located in the building opposite. The development sits adjacent to the international headquarters of Burberry and directly across from the Westminster Hotel.
The area offers an abundance of dining and lifestyle options such as The Cinnamon Club, Visconti of Westminster (fine Italian dining and cocktails), The Ivy Bar & Grill, and Yaatra, located in the historic Old Westminster Fire Station. Cultural attractions like the Chelsea College of Arts and St John's Smith Square Concert Halls—renowned for classical performances—are also just a short walk away.
Excellent transport links are close by, with St James’s Park, Westminster, and Victoria stations all within easy reach. Victoria Station offers mainline services including the Gatwick Express, alongside Underground connections via Victoria, Pimlico, St James’s Park, and Westminster stations.
This exceptional apartment offers luxury living in one of London’s most iconic and well-connected neighbourhoods.

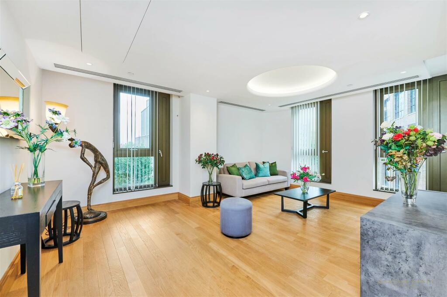
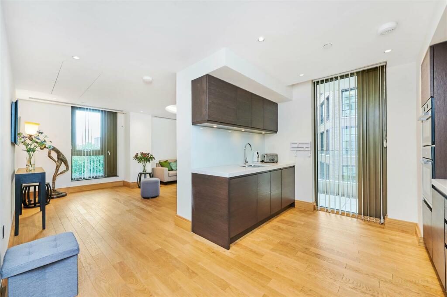
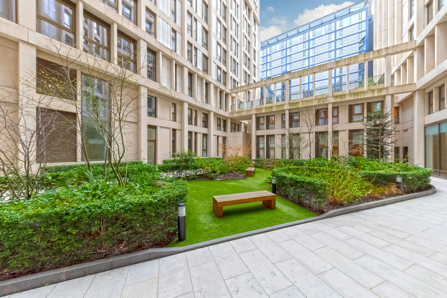
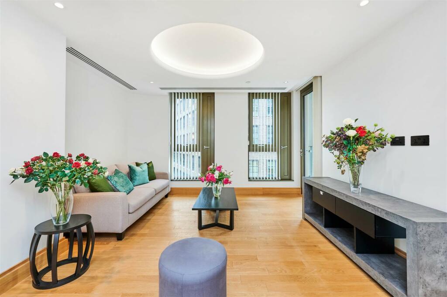
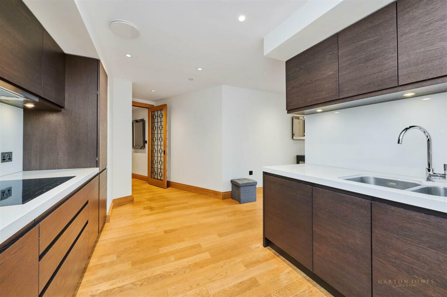
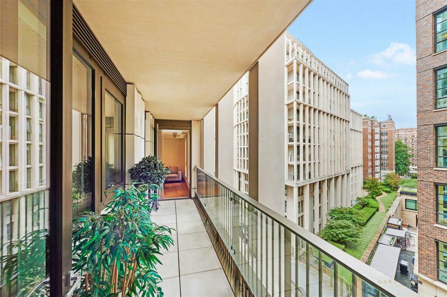
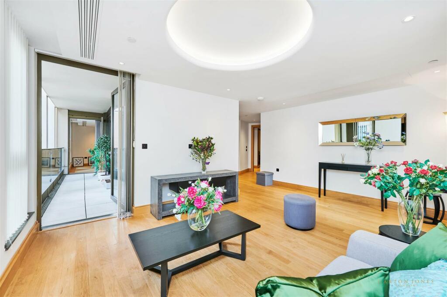
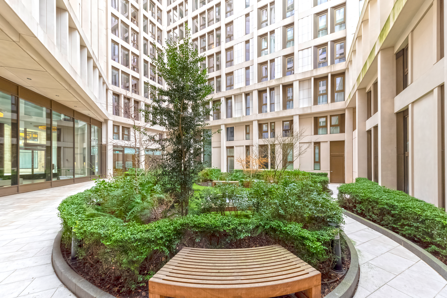
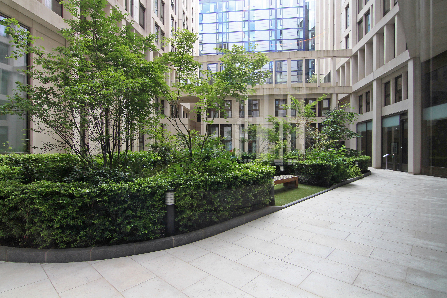
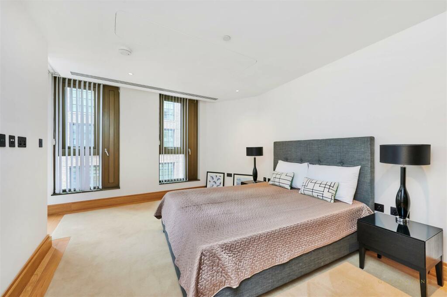
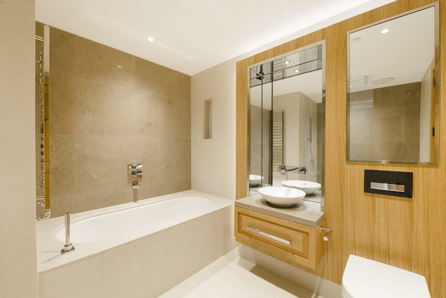
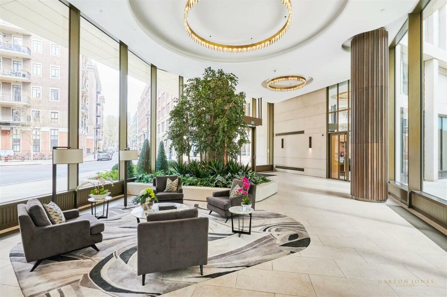
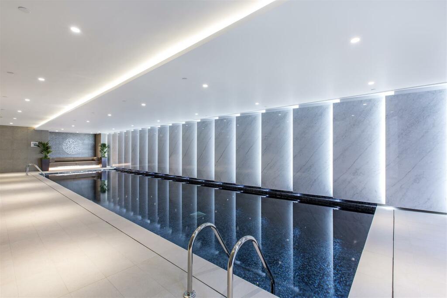
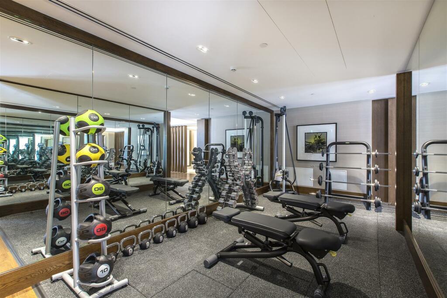
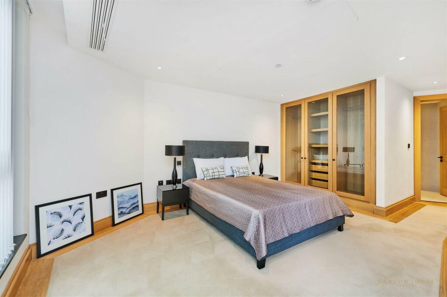
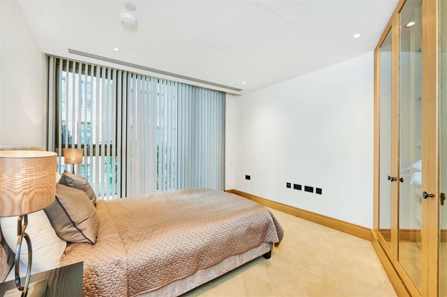
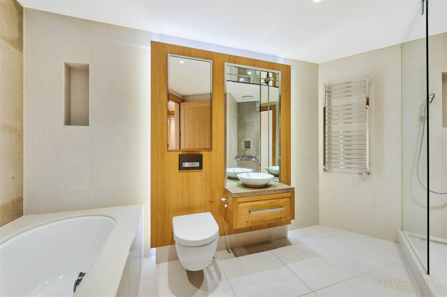
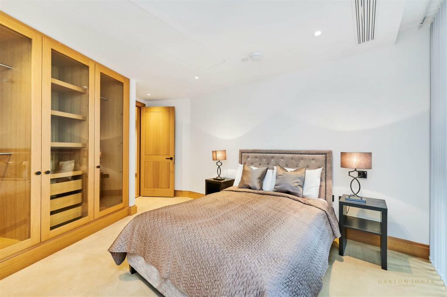
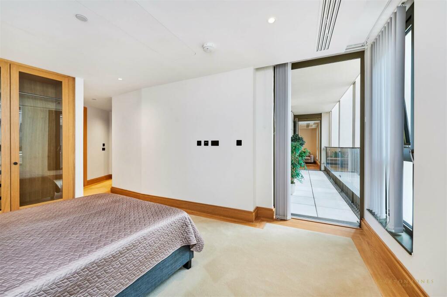
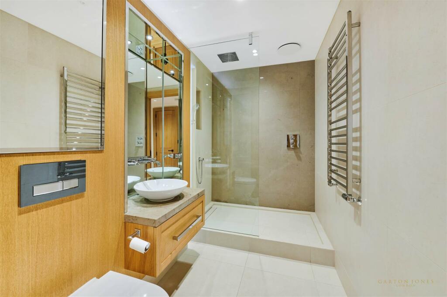
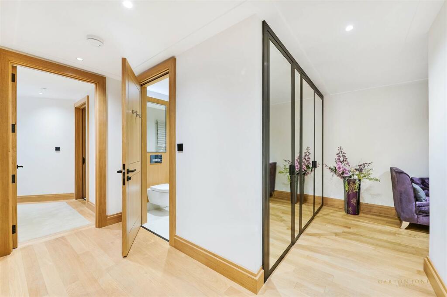
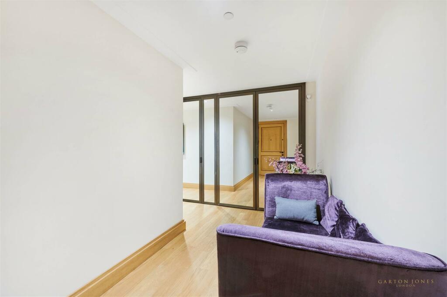
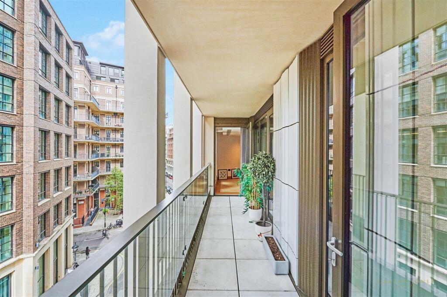
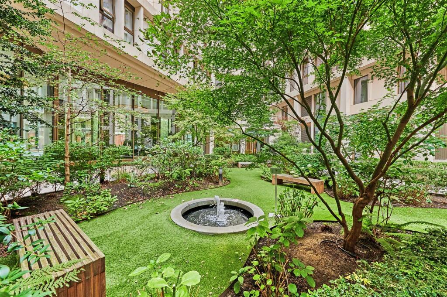
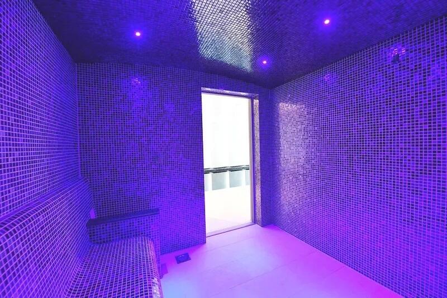
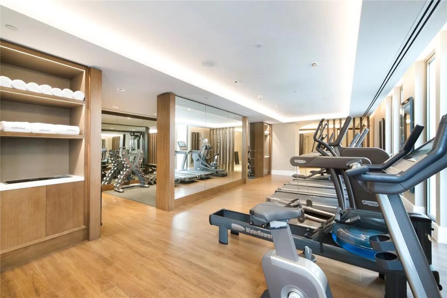
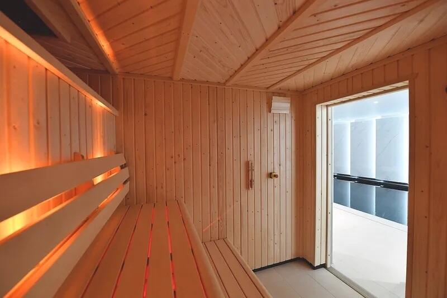
1 Regency Parade
Finchley Road
Swiss Cottage
London
NW3 5EQ
