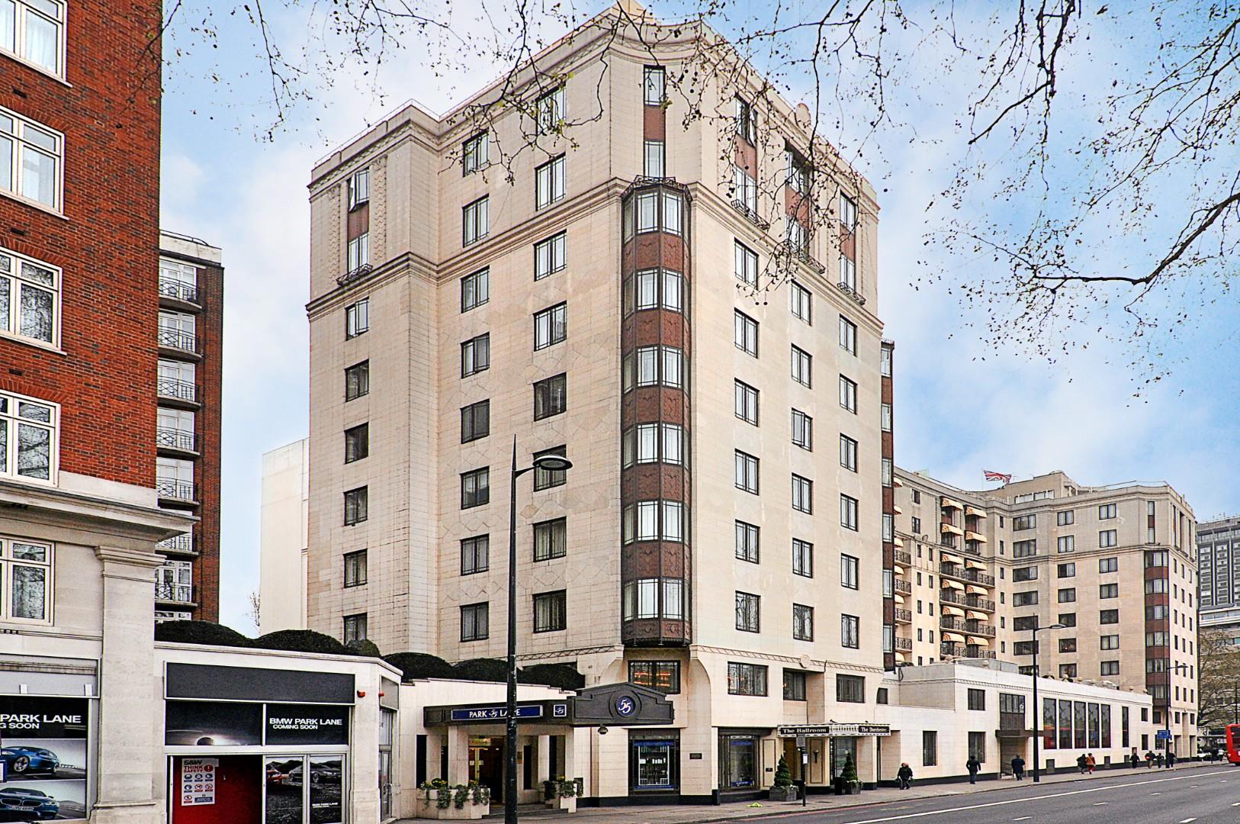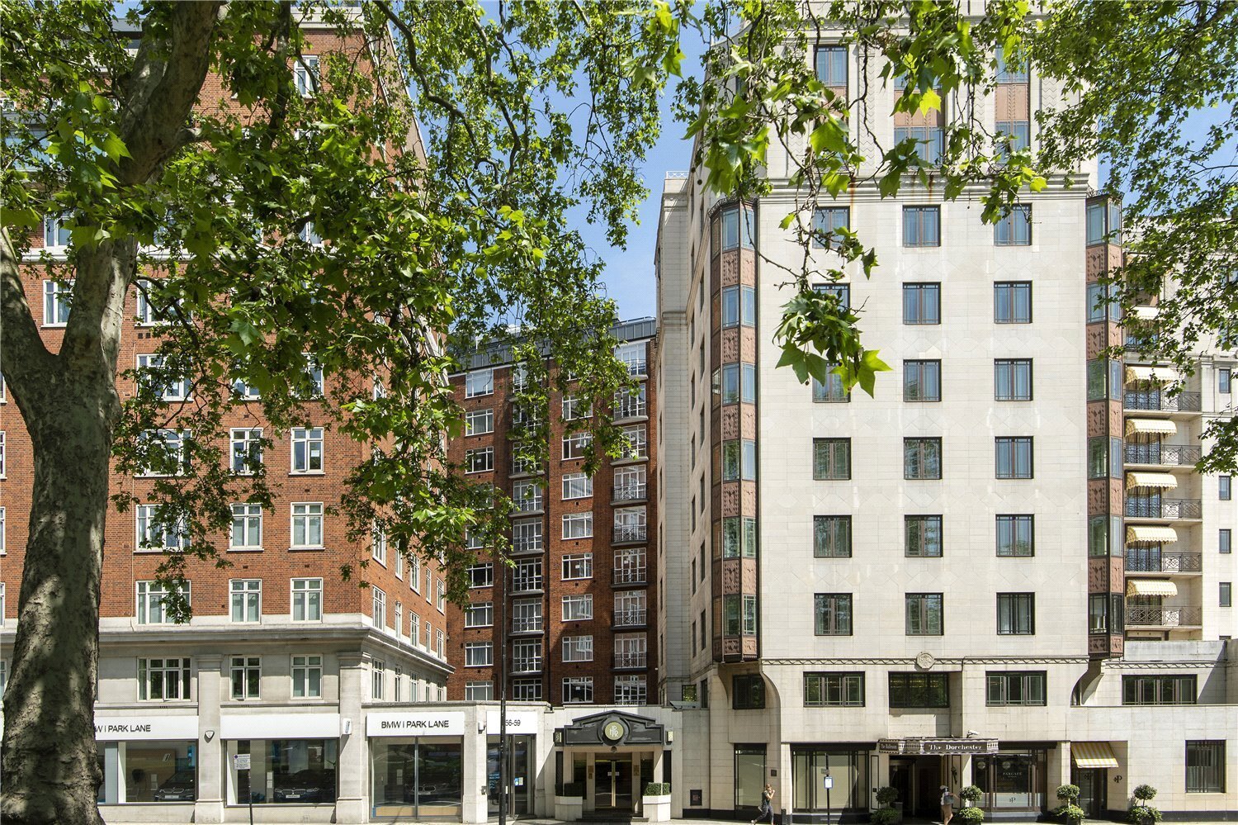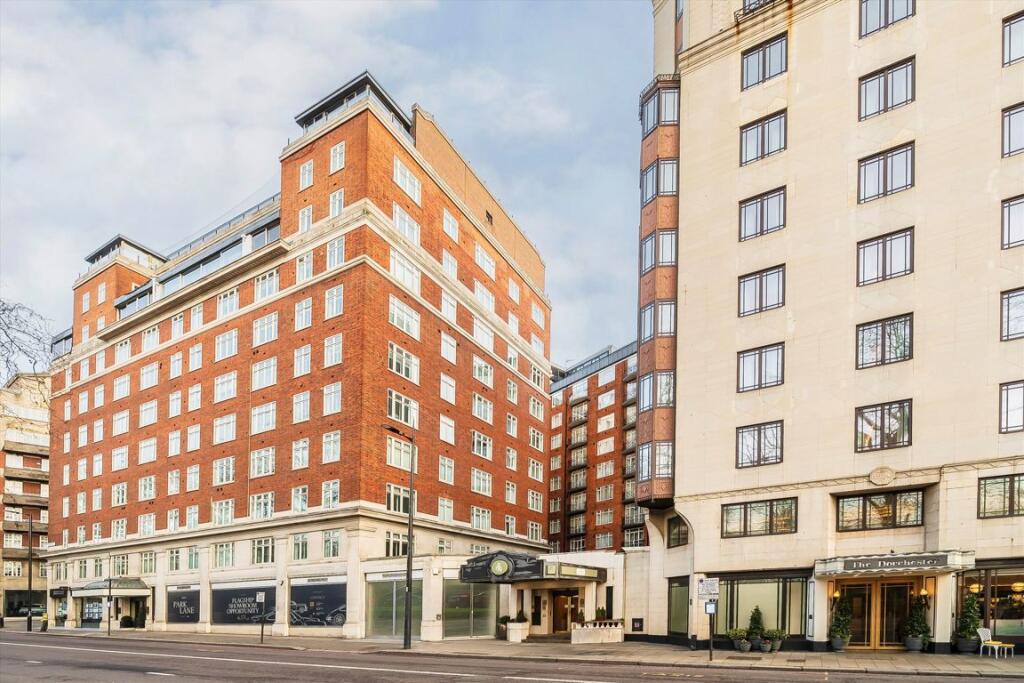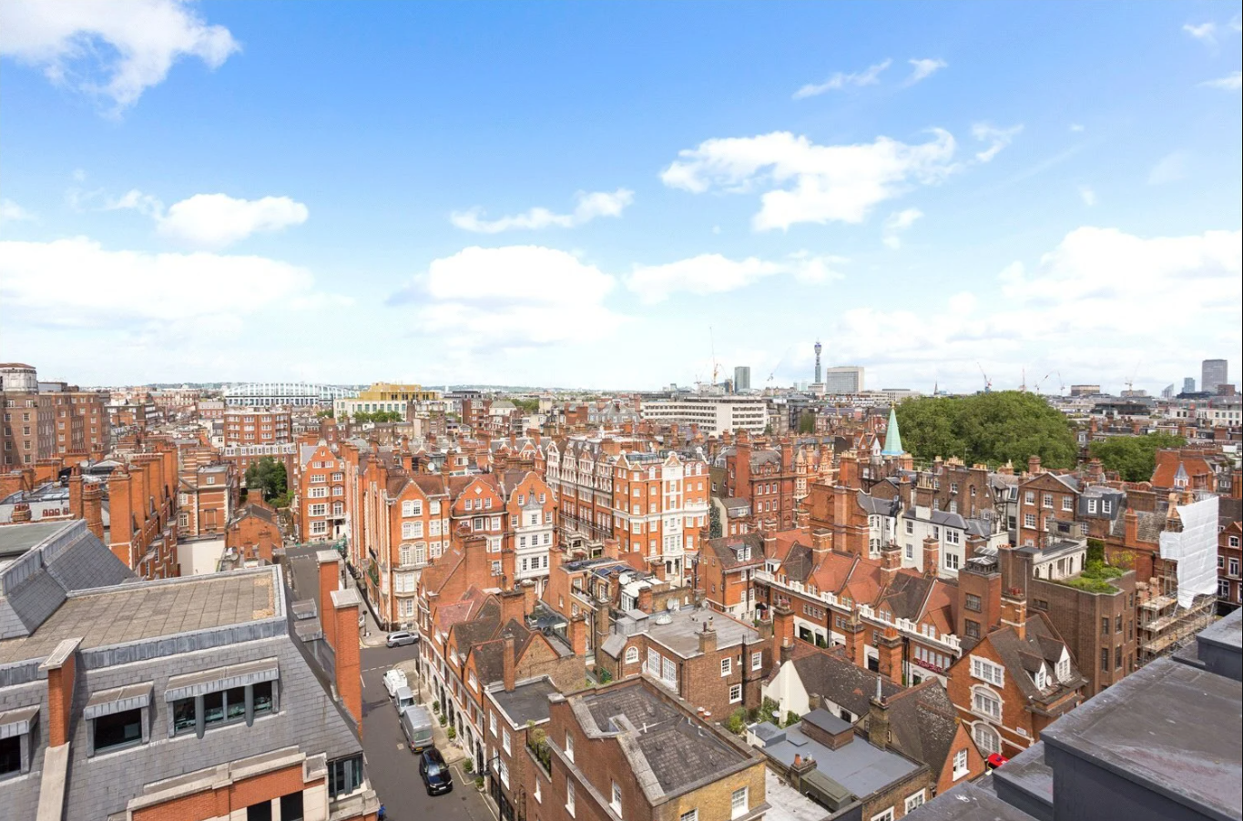
Park Lane, Mayfair, London, W1K
For Sale - Share of Freehold - £11,000,000

4 Bedrooms, 2 Receptions, 5 Bathrooms, Penthouse, Share of Freehold
Located within a prestigious portered building, this exquisite four-bedroom penthouse spans over 3,000 sq ft of refined living space, complete with three expansive terraces showcasing panoramic views over Hyde Park, Mayfair, and the City skyline.
The interiors are elegantly finished with bespoke contemporary fittings, and rich wooden parquet flooring throughout. The property features two bright and spacious reception rooms, including a formal living area with dual-aspect terraces offering breathtaking views across the park and Mayfair rooftops. There's also a dining room, a relaxed family room, and a sleek modern kitchen equipped with integrated appliances and stylish cabinetry.
The luxurious principal suite boasts its own private terrace, a generous dressing area, and both an en suite bathroom and a separate shower room. An additional en suite bedroom is complemented by two further double bedrooms—both enjoying park views—each served by their own shower room.
Positioned along the iconic Park Lane, the building enjoys immediate access to the vast greenery of Hyde Park. World-class shopping and fine dining in Mayfair are just moments away, with Hyde Park Corner and Green Park stations (serving the Piccadilly, Jubilee, and Victoria lines) both within easy walking distance.





1 Regency Parade
Finchley Road
Swiss Cottage
London
NW3 5EQ