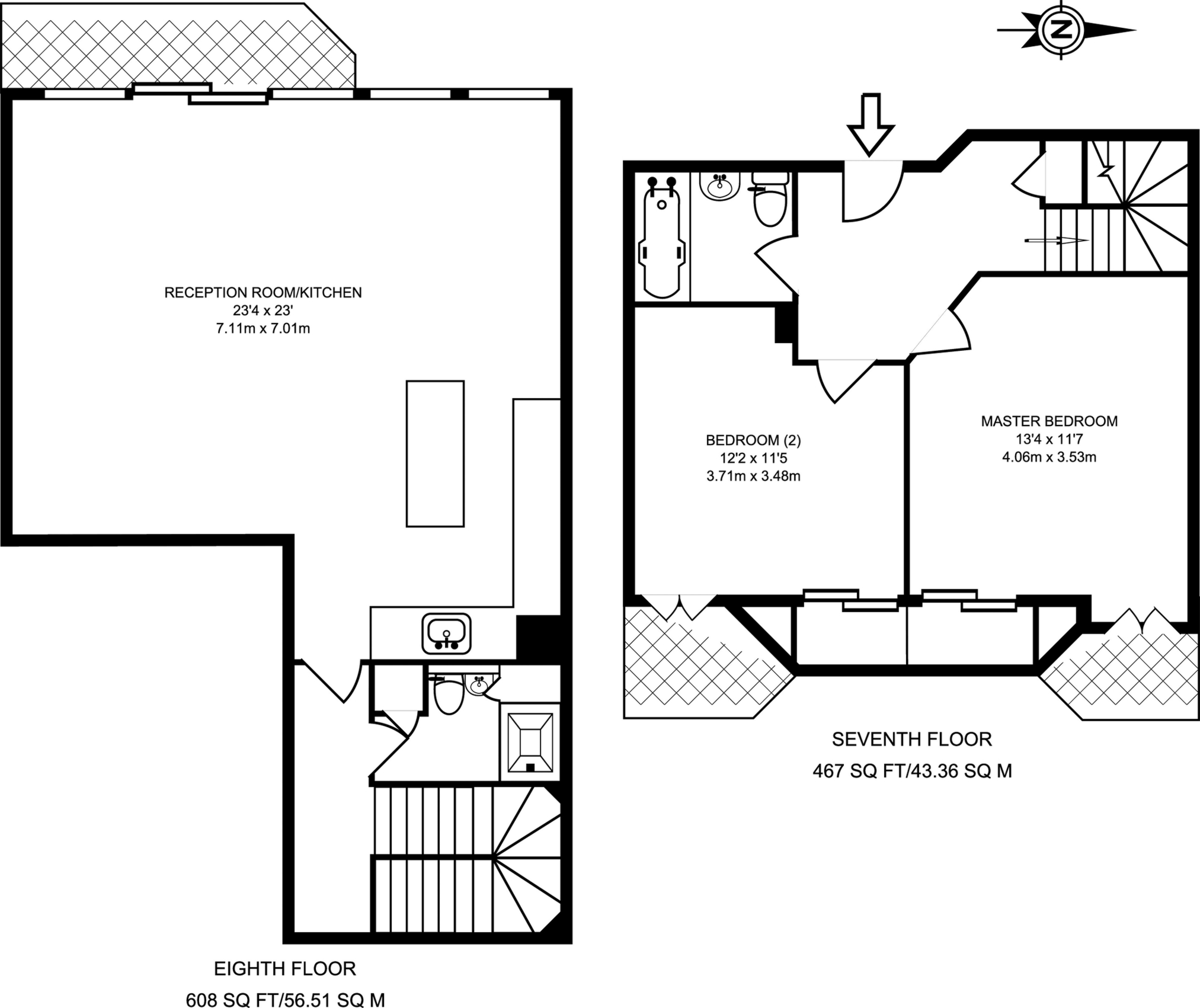
Cresta House, Finchley Road, Swiss Cottage, London, NW3
For Sale - Long Lease - £925,000
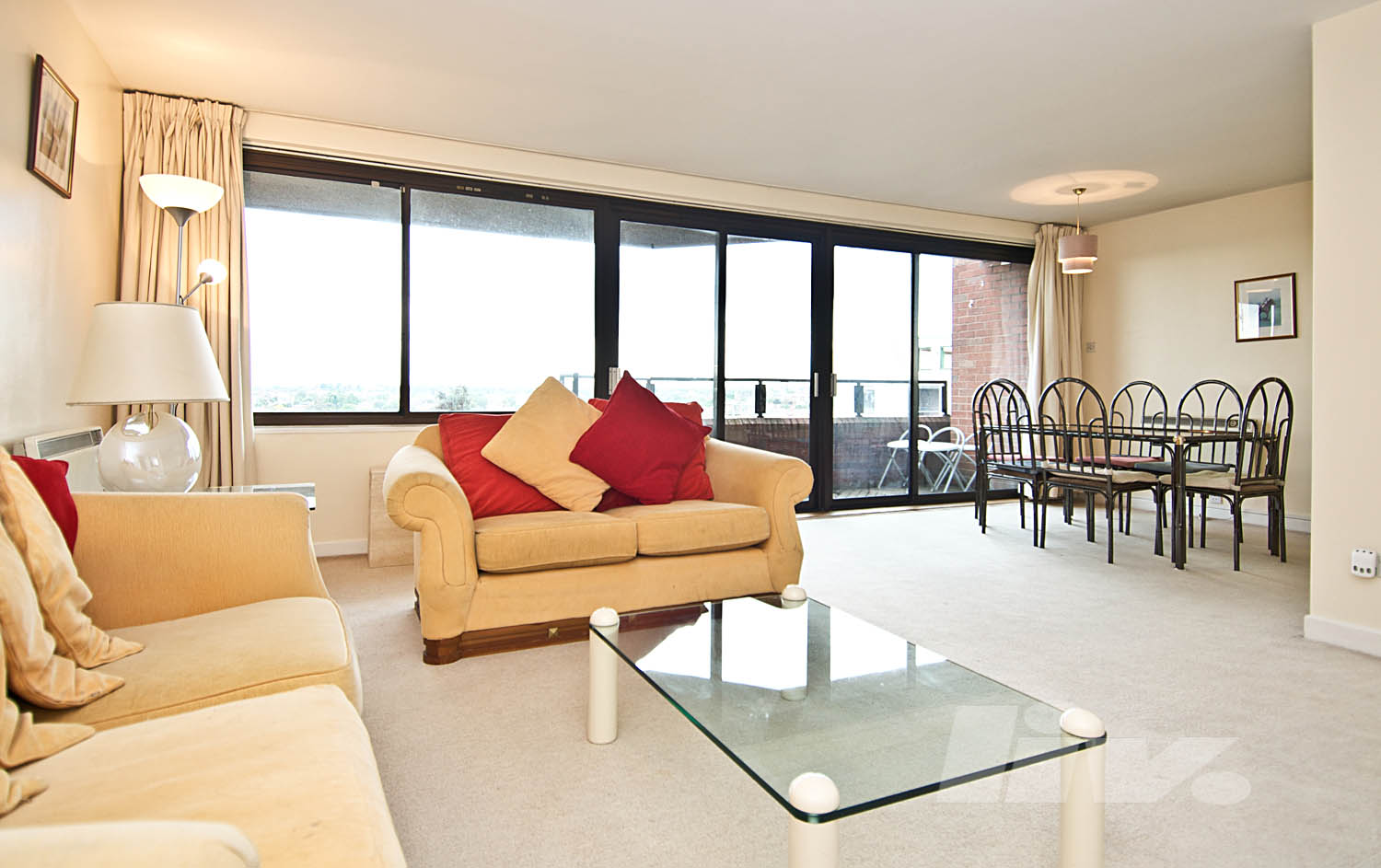
2 Bedrooms, 1 Reception, 2 Bathrooms, Flat, Long Lease
This stunning two-bedroom split-level apartment in Swiss Cottage offers breathtaking panoramic views across London.
The apartment features a bright and spacious lounge with a semi-open plan kitchen area, a W/C, a utility room, and a balcony. There are two double bedrooms, each with its own en-suite bathroom and private balcony.
Conveniently located just a two-minute walk from Swiss Cottage London Underground station (Jubilee Line), the property is surrounded by a wide variety of local shops, bars, and restaurants.
Additionally, this attractive two-bedroom flat is situated in a purpose-built block and spans the 6th and 7th floors. It includes three balconies, a reception area, two bathrooms, and a porter service.
This desirable two-bedroom duplex apartment, comprising 1,084 sq ft, boasts a large reception room with direct access to three private balconies, offering panoramic views to the center and northwest. It also comes with secure underground parking and a designated parking space.
The property is directly across the road from Swiss Cottage Underground station and just seconds away from numerous amenities.

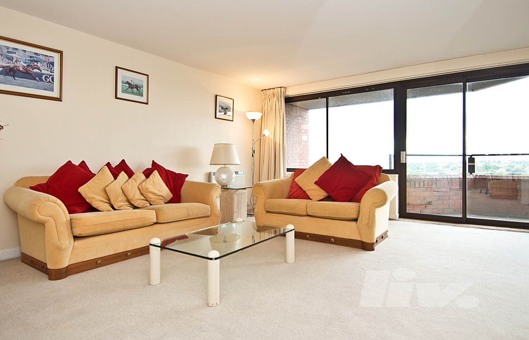
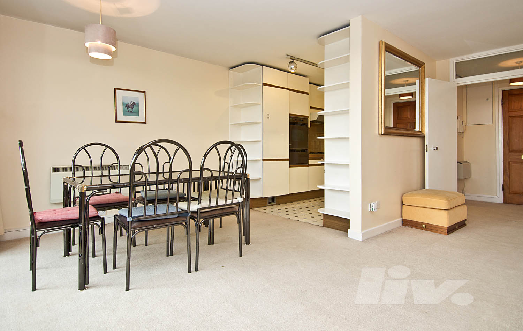
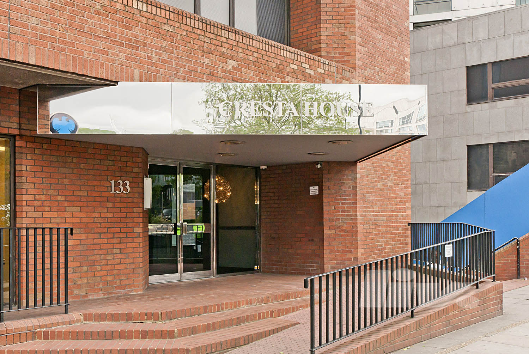
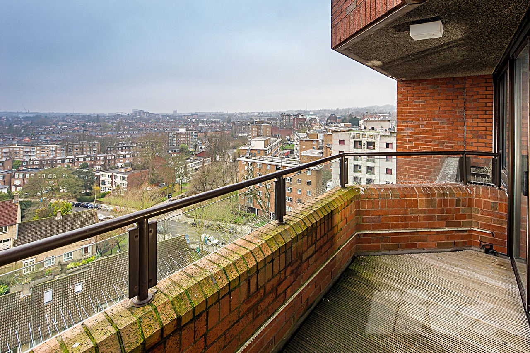
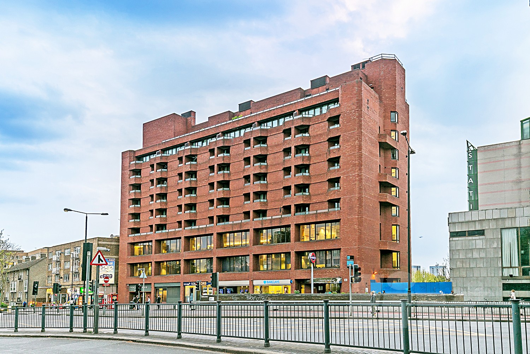
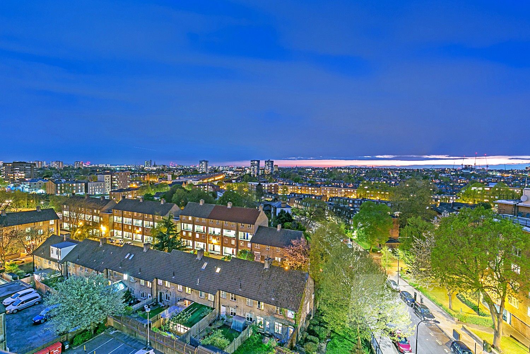
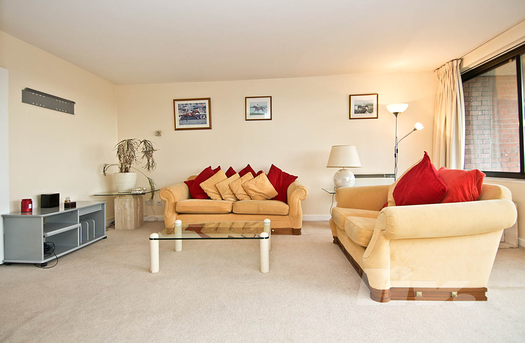
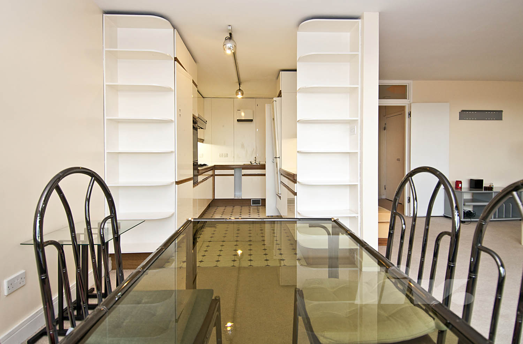
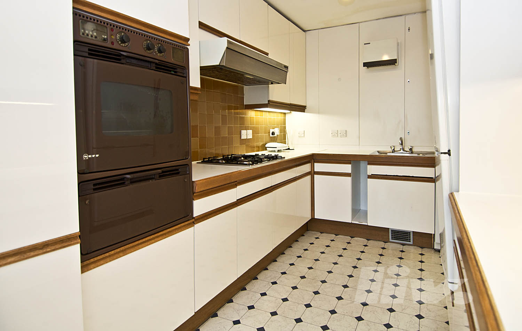
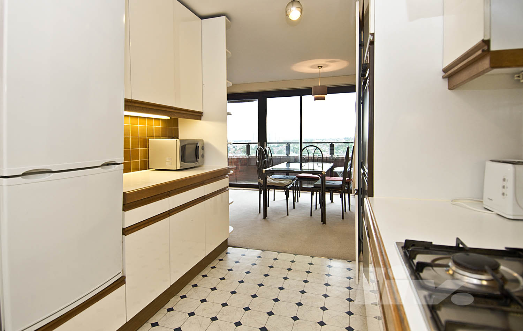
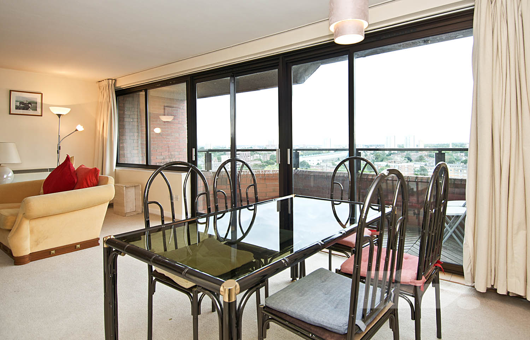
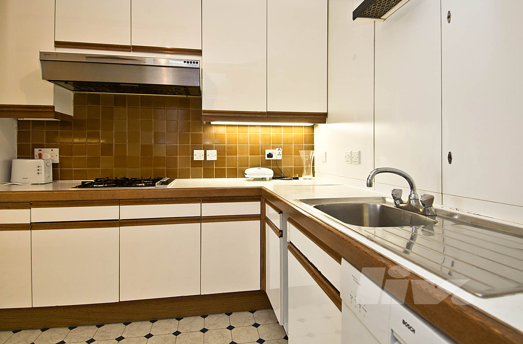
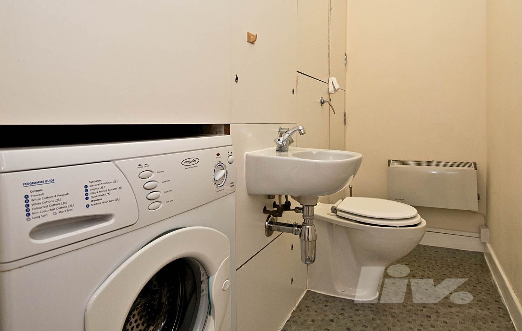
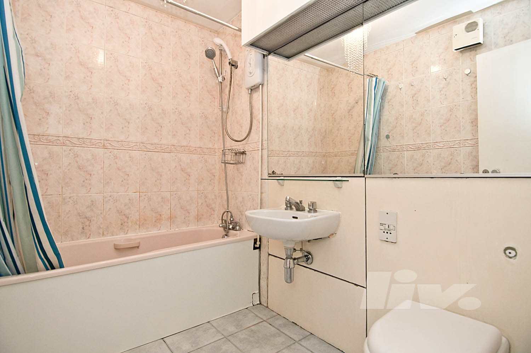
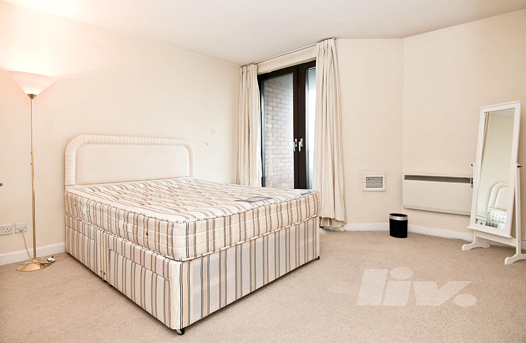
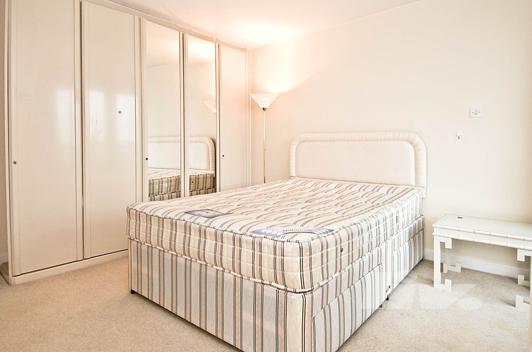
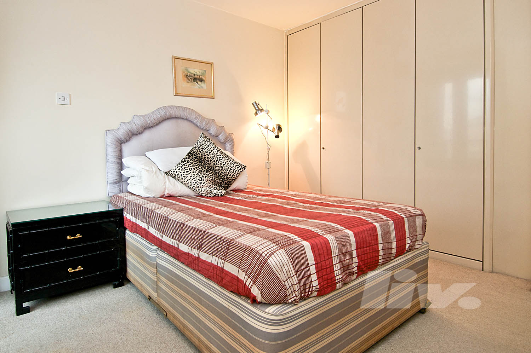
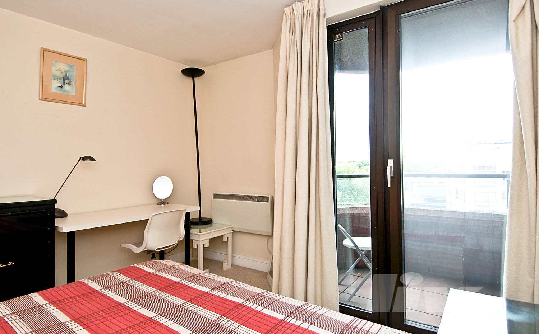
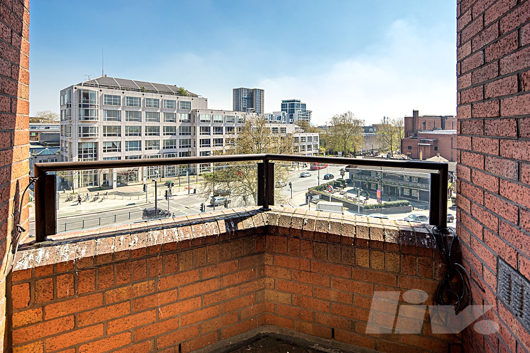
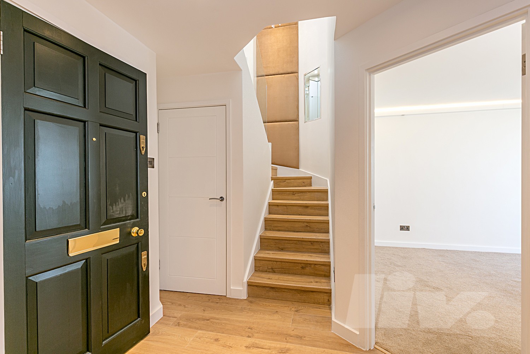
1 Regency Parade
Finchley Road
Swiss Cottage
London
NW3 5EQ
