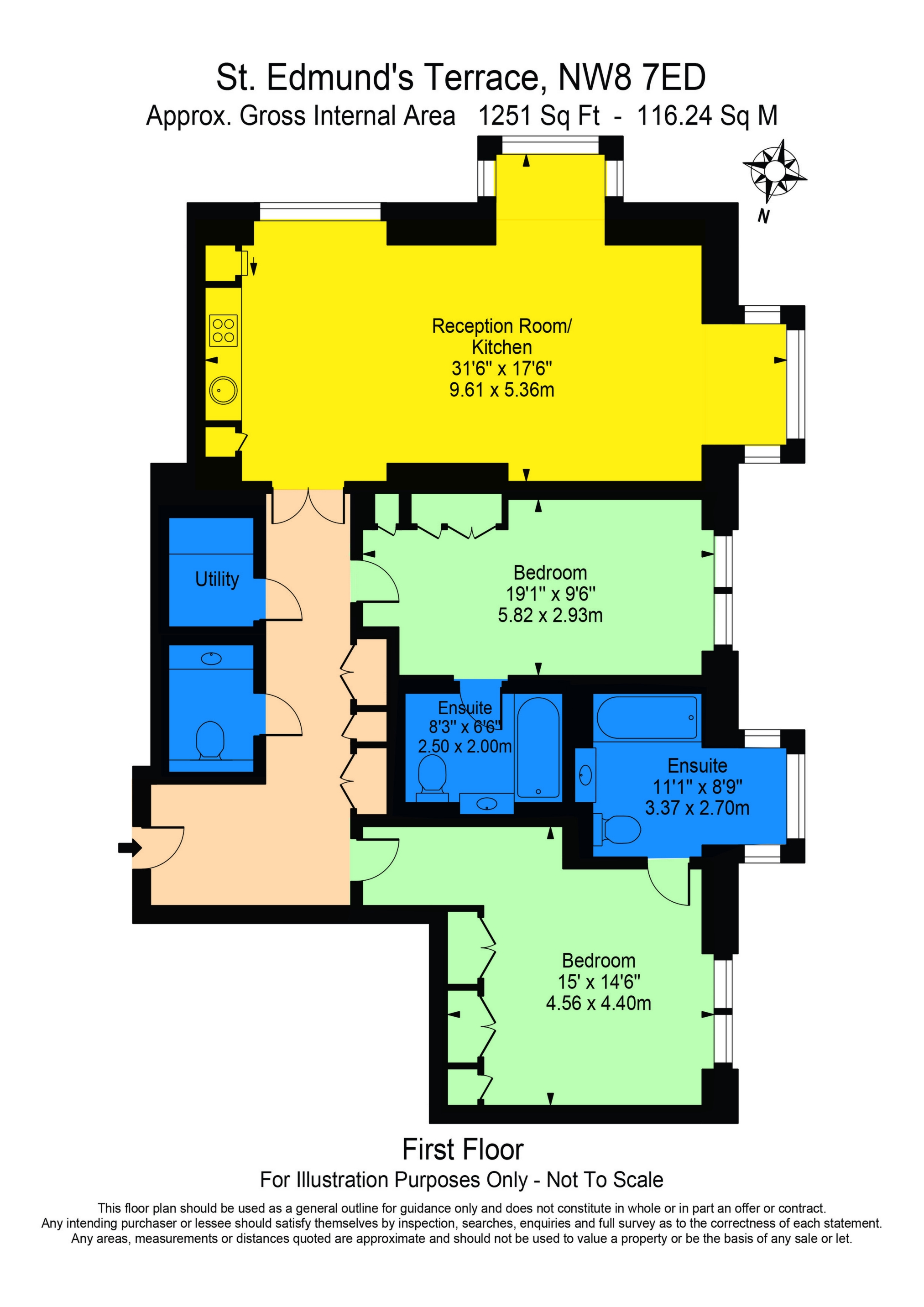
St Edmunds Terrace, Primrose Hill, London, NW8
To Rent - £9,850 pcm (fees apply)
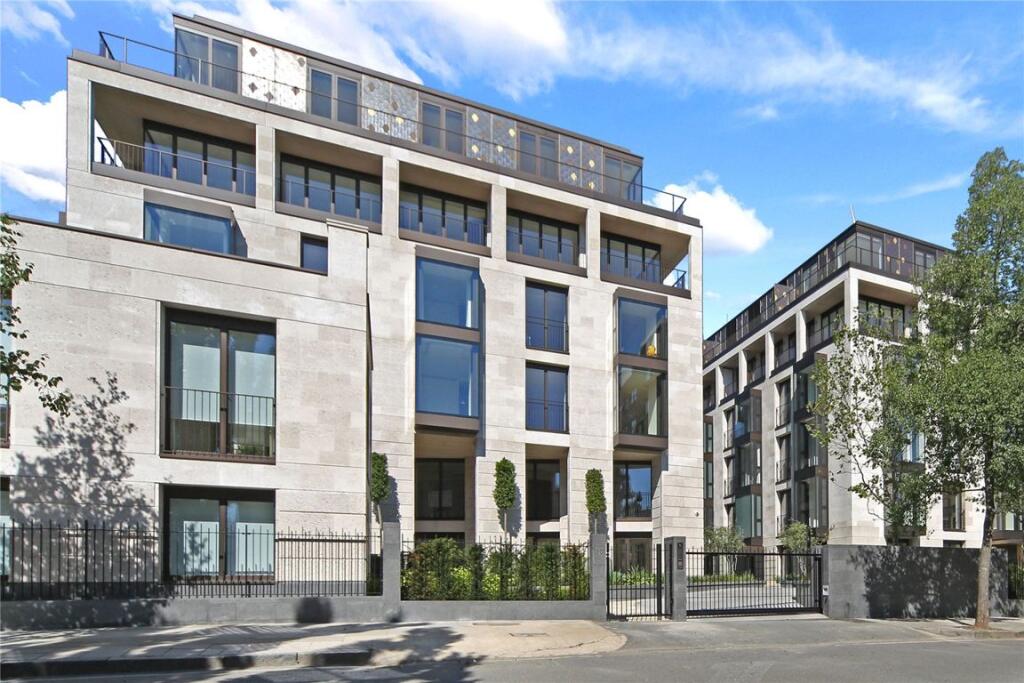
2 Bedrooms, 1 Reception, 3 Bathrooms, Apartment
This meticulously crafted apartment is situated within the prestigious 50 St Edmunds Terrace development, a landmark project by the internationally renowned architectural firm Squire and Partners.
Offering an elegant open-plan kitchen and reception area, the apartment comprises two spacious double bedrooms, each with its own en suite bathroom. Additional features include a separate guest W.C., generous built-in storage, high ceilings, full-height windows, solid oak flooring, and bespoke fitted wardrobes throughout.
Set within a secure, gated develpoment, residents benefit from a comprehensive range of luxury amenities, including a 24-hour concierge, an exclusive residents-only spa with a swimming pool, steam room, and fully equipped gym, as well as a dedicated underground parking space.
The development is surrounded by beautifully landscaped courtyard gardens and is ideally positioned adjacent to the picturesque Primrose Hill. It also enjoys close proximity to the open spaces of Regent’s Park and the shops, cafes, and restaurants of St John’s Wood High Street.
Available from 30 August 2025

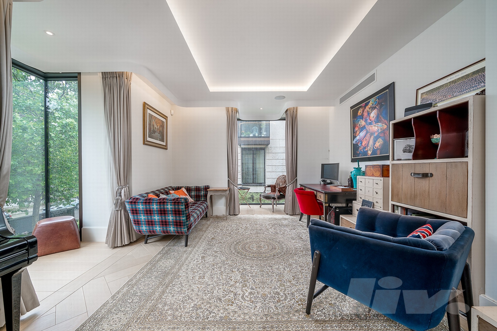
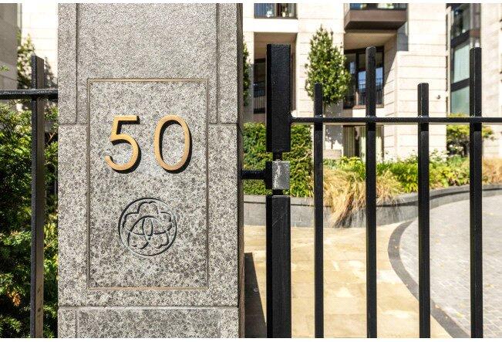
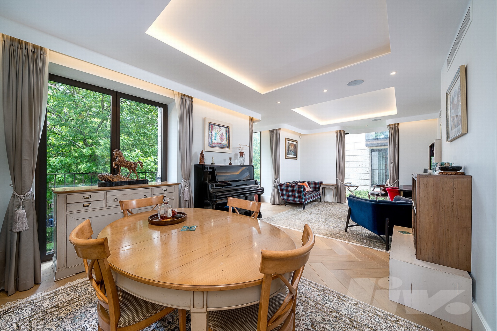
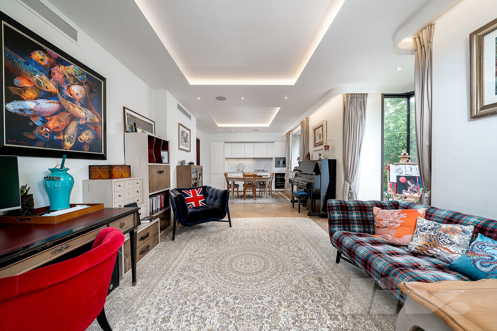
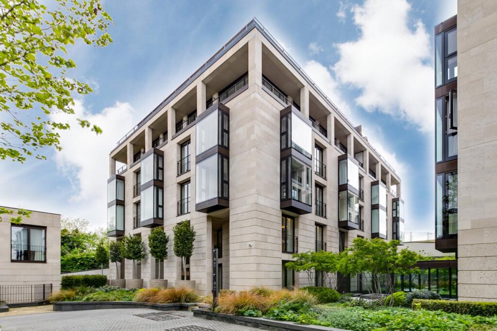
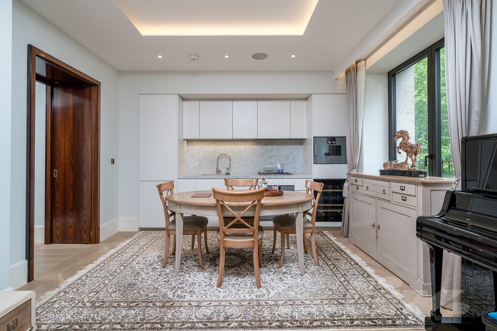
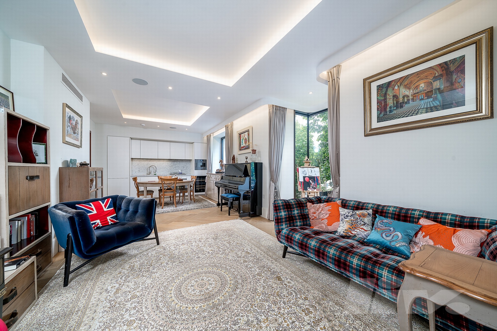
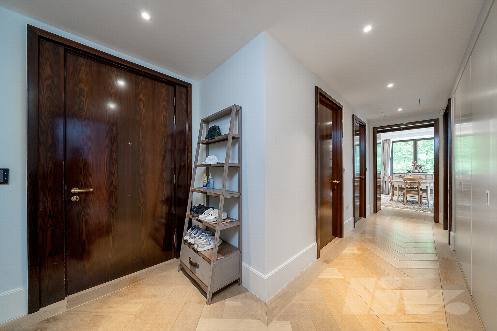
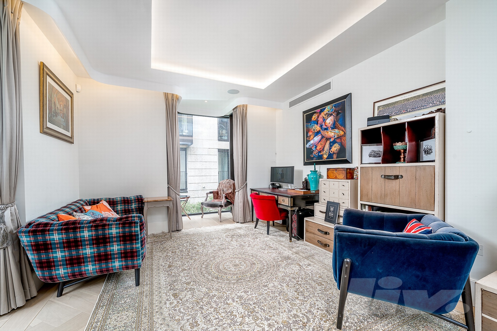
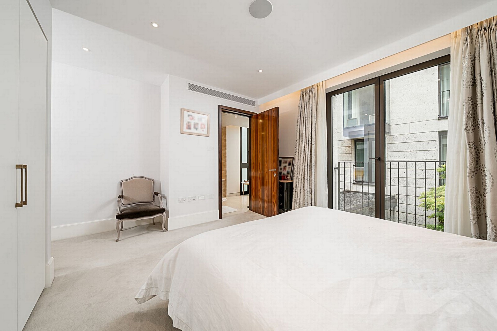
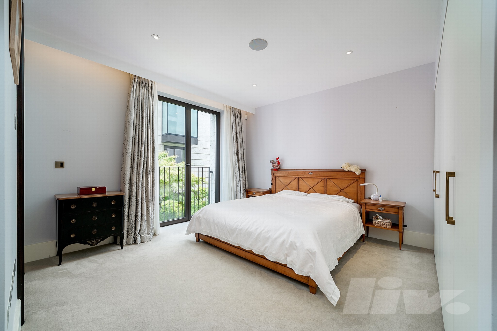
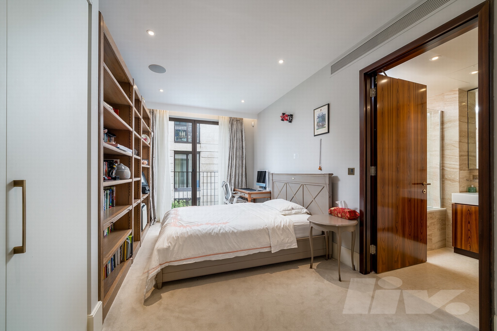
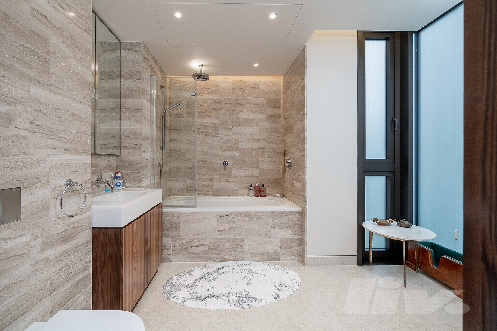
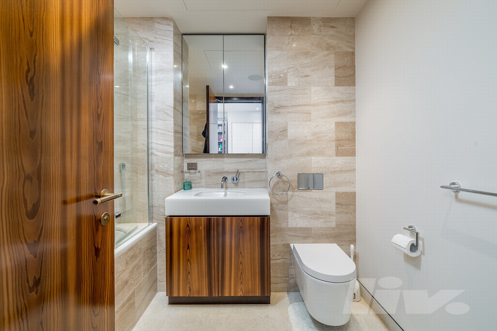
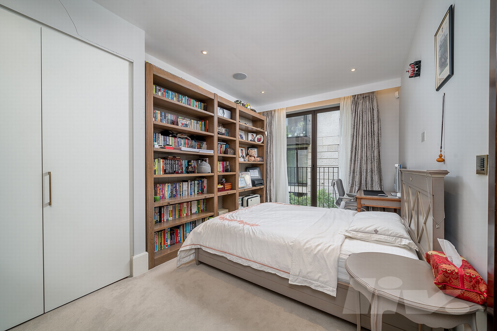
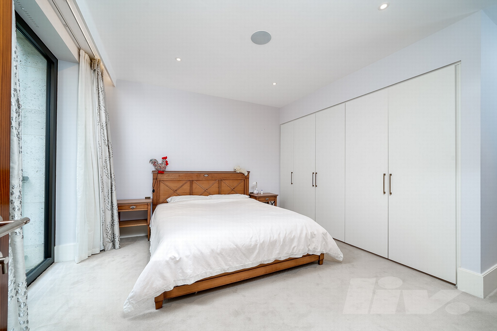
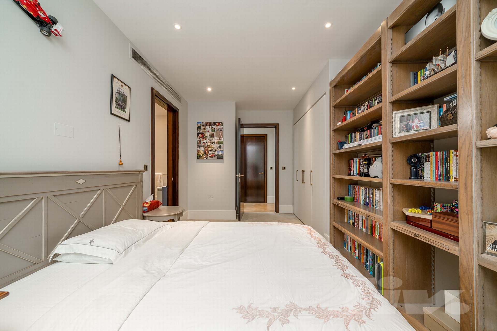
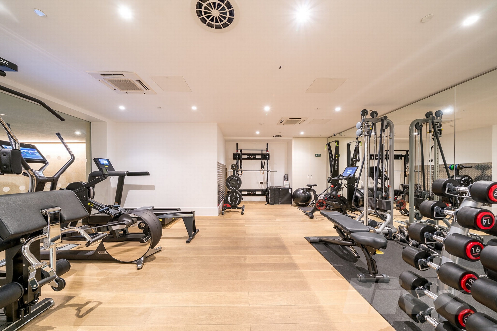
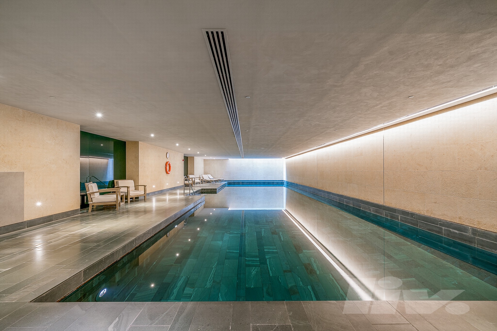
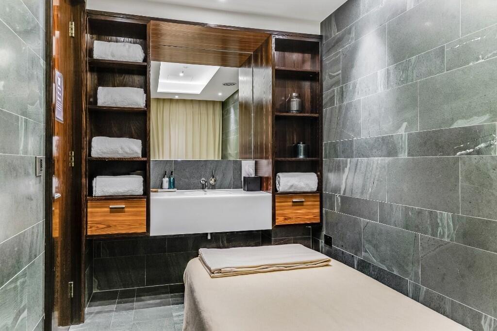
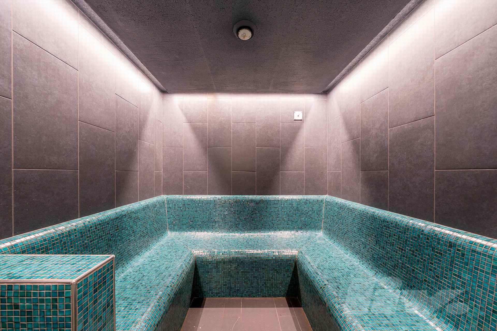
1 Regency Parade
Finchley Road
Swiss Cottage
London
NW3 5EQ
