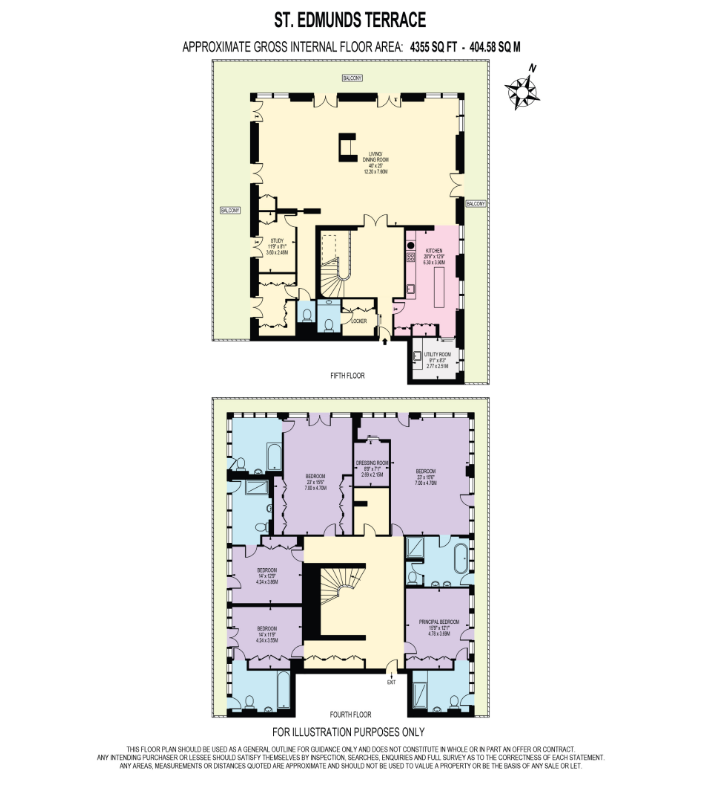
St Edmunds Terrace, Primrose Hill, London, NW8
To Rent - £12,000 pw (fees apply)
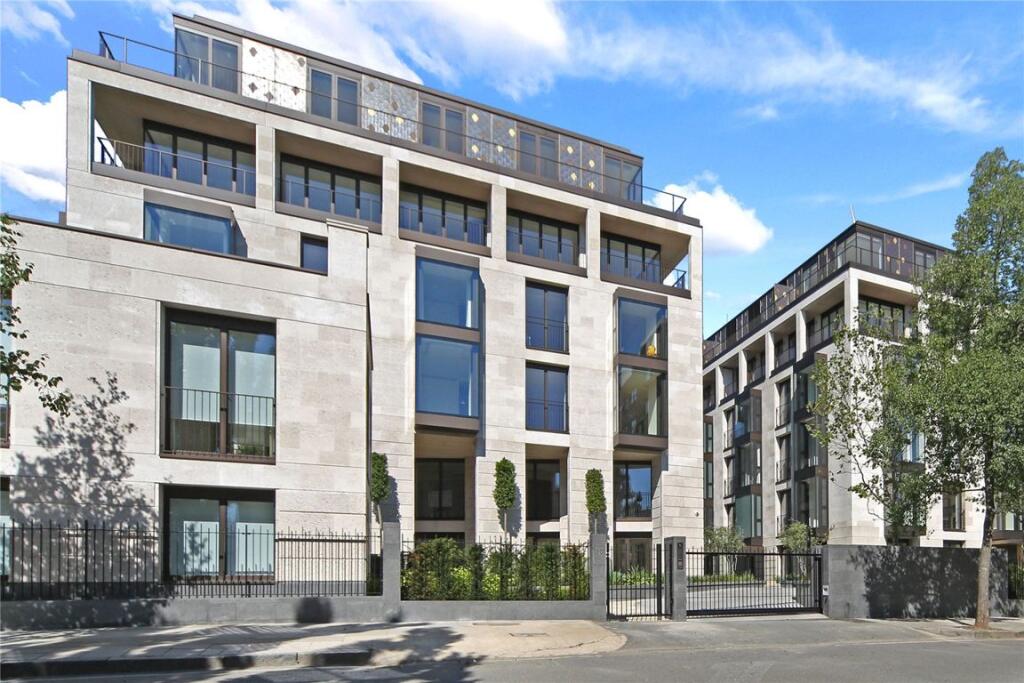
5 Bedrooms, 1 Reception, 5 Bathrooms, Penthouse
Tucked away amidst verdant surroundings and mere moments from both Regent’s Park and Primrose Hill, this exceptional penthouse presents a peaceful sanctuary in the heart of London. Thoughtfully crafted for modern family living, the residence seamlessly combines expansive interiors with premium amenities, all within close reach of the American School in London
A refined entrance vestibule introduces the home, leading into a generously proportioned reception space. Floor-to-ceiling, triple-aspect windows bathe the interiors in natural light and offer captivating panoramic views. The open-plan kitchen is elegantly designed, featuring bespoke cabinetry and state-of-the-art Gaggenau appliances. A dedicated study and adjoining library add flexibility and sophistication, while a sweeping wraparound balcony—accessible from every principal room—encircles the property, offering uninterrupted vistas of the surrounding landscape.
The lower level is home to five sumptuous bedroom suites, including a principal suite complete with an expansive walk-in wardrobe. Like the upper floor, this level is graced with full-height glazed doors that open onto the balcony, inviting light and air into every room.
Residents benefit from an outstanding array of lifestyle amenities, including a private gym, an exclusive spa with treatment rooms, 24-hour concierge, on-site security, and secure off-street parking. Finished to an impeccable contemporary standard, the interior showcases rich wood flooring, integrated high-spec appliances, and refined marble detailing. Comfort is ensured year-round through underfloor heating and integrated air conditioning.
Occupying a premier position as the largest home within this boutique development, the penthouse sits at the heart of one of London’s most coveted neighborhoods. With Primrose Hill, Regent’s Park, and the shops and cafés of St John’s Wood High Street all within walking distance, and with convenient access to St John’s Wood Underground Station, the location is as distinguished as the residence itself.
Available from 07 November 2025

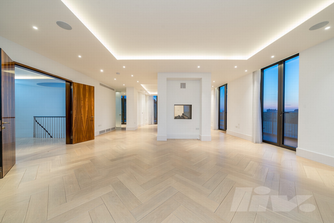
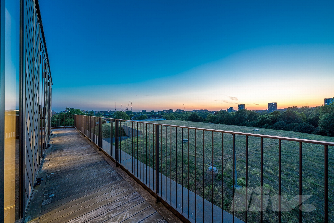
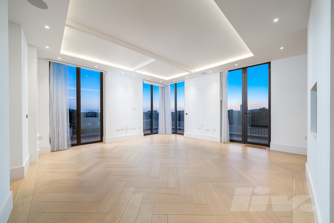
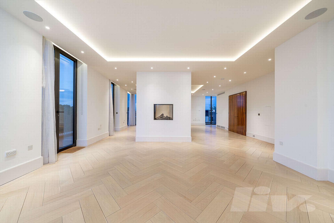
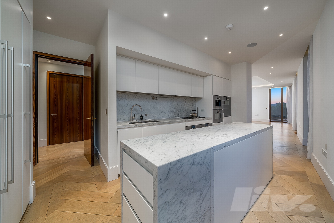
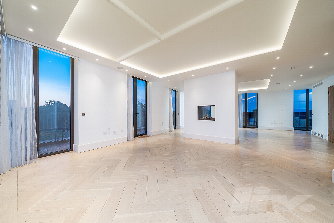
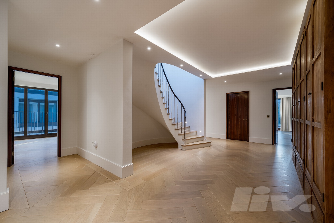
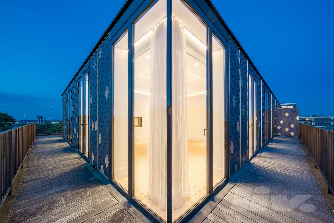
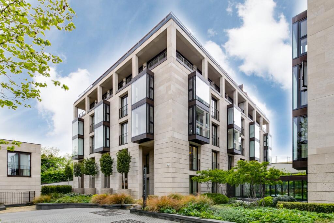
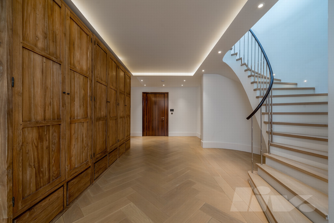
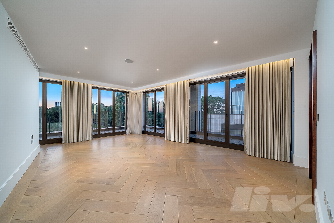
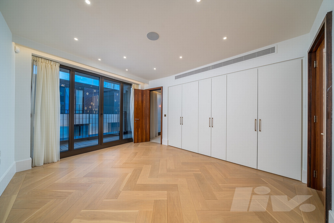
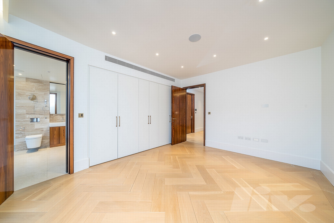
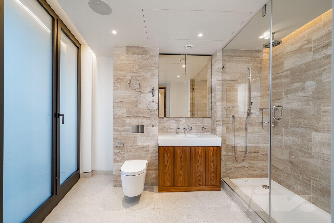
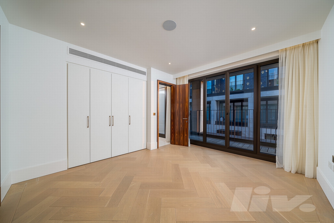
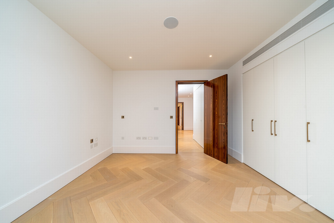
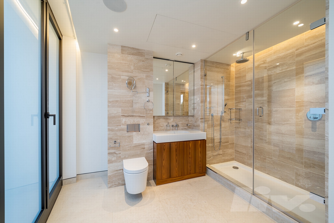
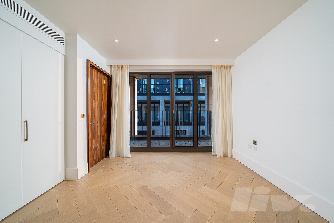
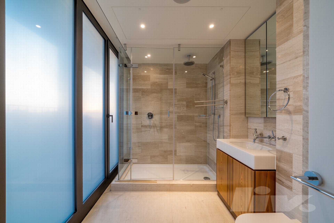
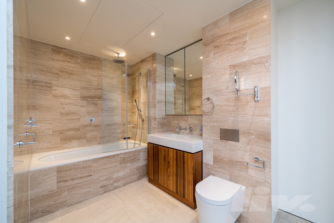
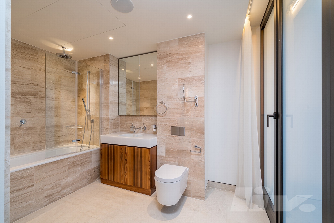
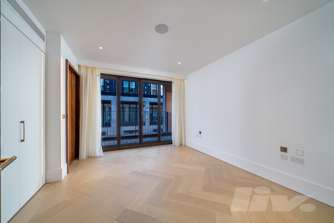
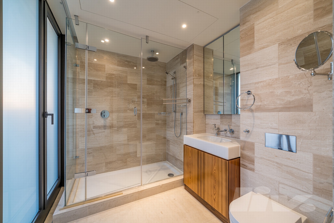
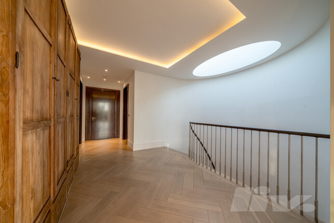
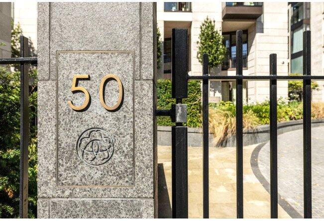
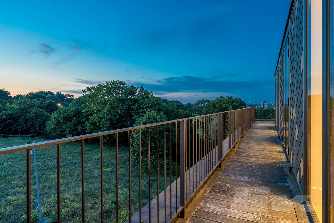
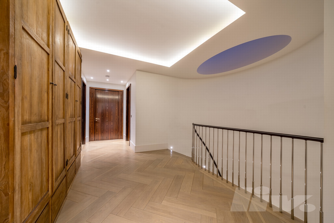
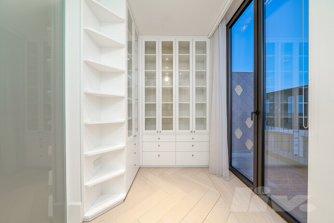
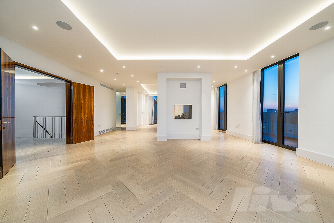
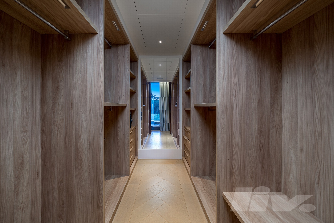
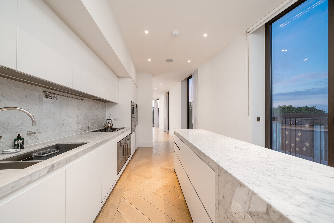
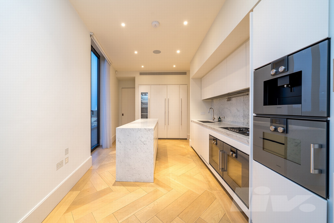
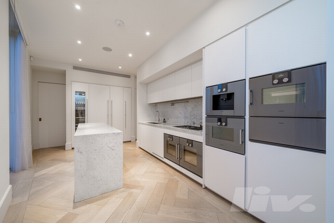
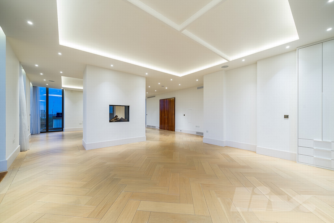
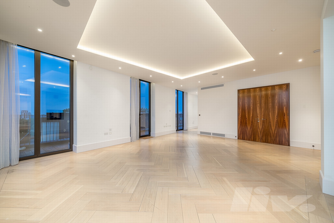
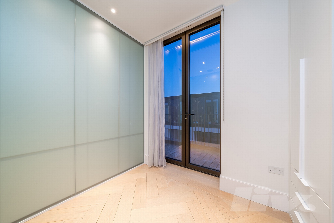
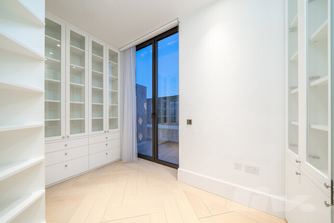
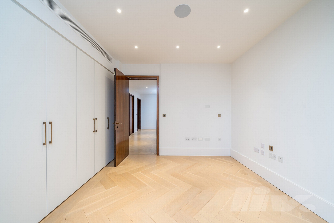
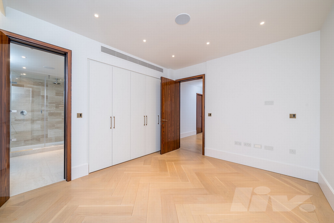
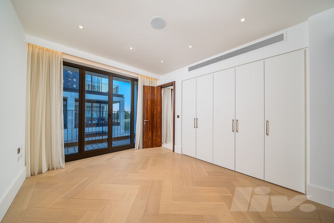
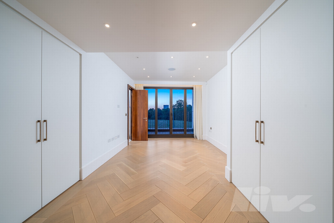
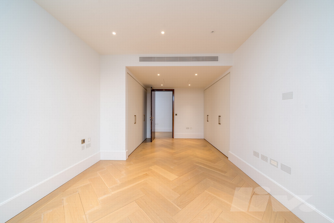
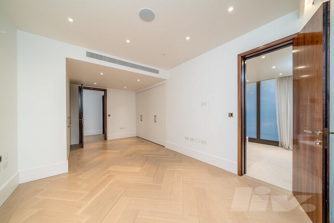
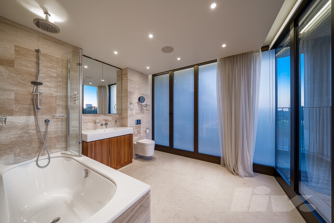
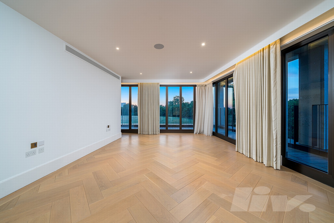
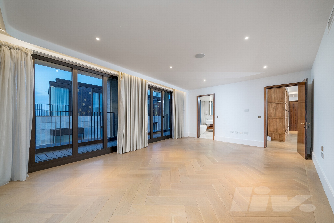
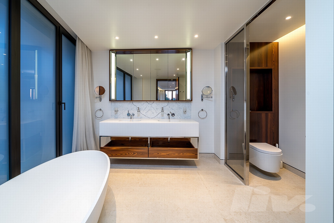
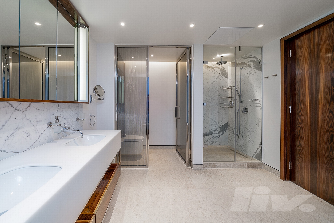
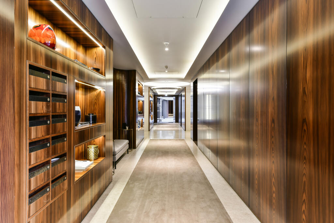
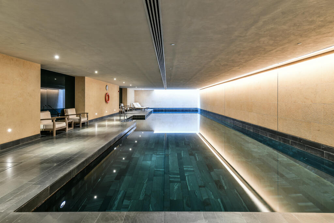
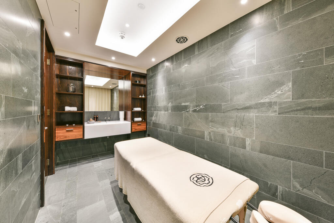
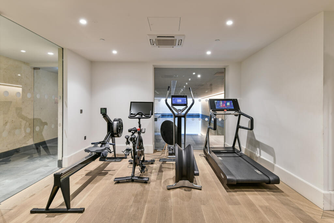
1 Regency Parade
Finchley Road
Swiss Cottage
London
NW3 5EQ
