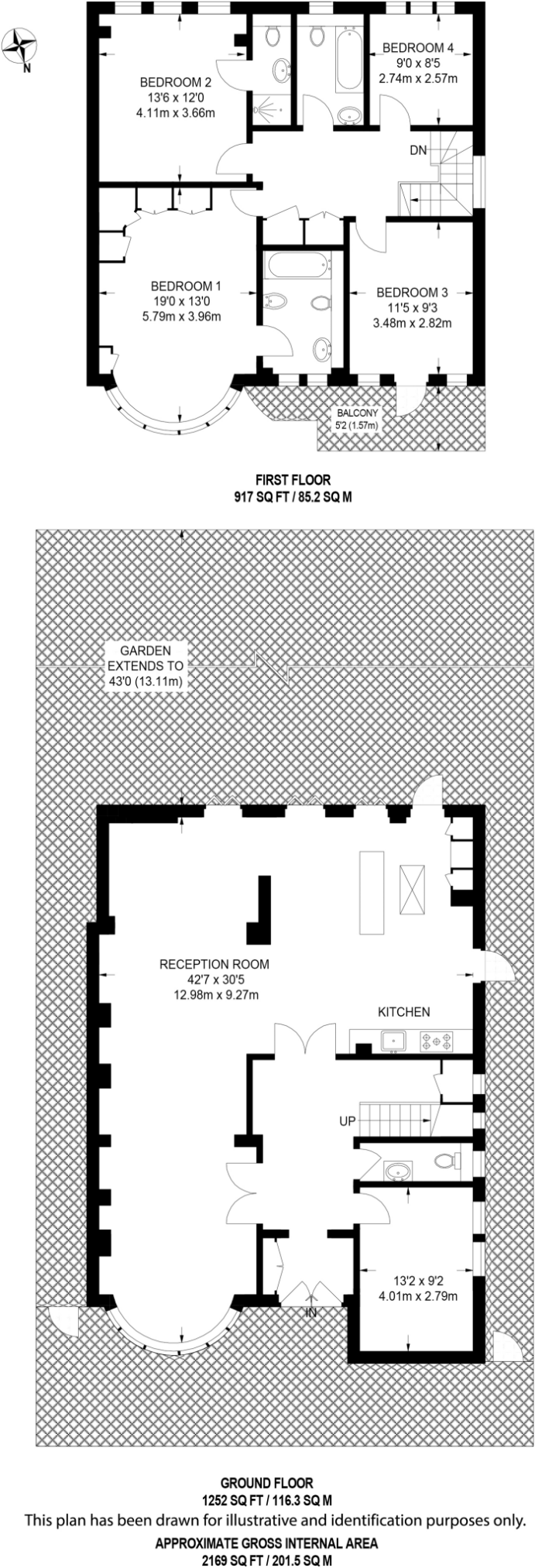
Crooked Usage, Finchley, London, N3
To Rent - £5,500 pcm Tenancy Info
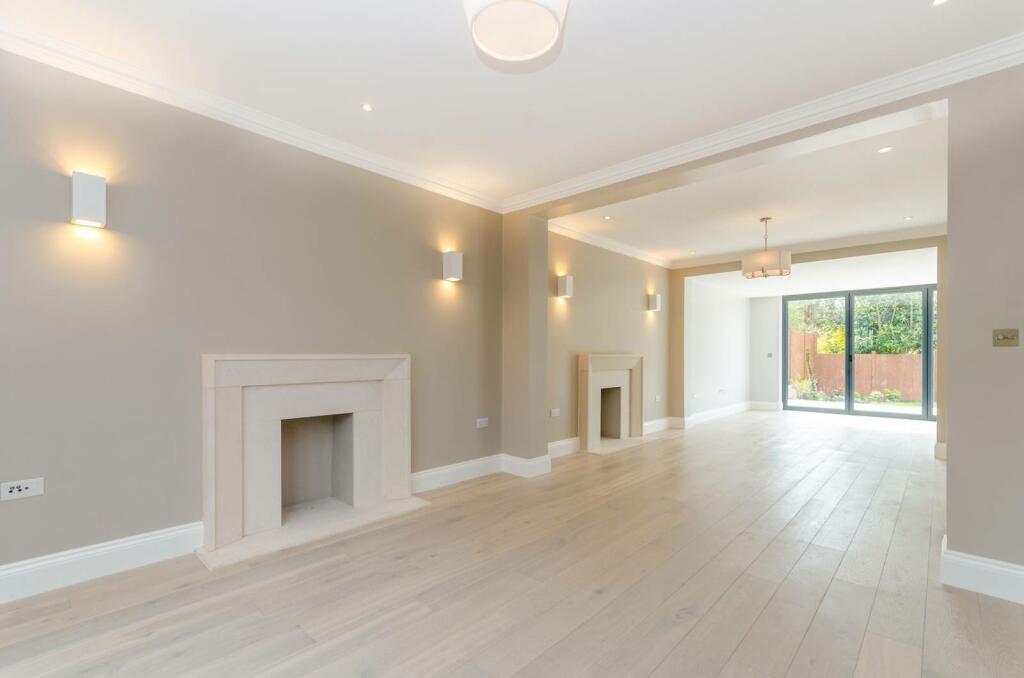
5 Bedrooms, 2 Receptions, 3 Bathrooms, House, Unfurnished
Located in a highly sought after location just off Hendon Lane is this beautifully bright and generously proportioned five bedroom detached family home, offering an abundance of living space spread across two levels.
The property is just a minute’s walk from Kinloss Synagogue, Chalgrove, Hasmonean, and Akiva Schools, with other top rated schools in close proximity. Additionally, this family home boasts excellent access to public transport links and the local amenities of both Finchley Central and Temple Fortune.
The ground floor features a welcoming entrance hall leading to a large through lounge, which flows into a stunning open-plan living/dining/kitchen area, complete with bi-folding doors opening onto a private, south-facing garden. The ground floor also offers a convenient downstairs cloakroom and an additional study room or bedroom. Upstairs, the first floor is home to four spacious double bedrooms, including two with en-suite bathrooms, plus a family bathroom.
This immaculately presented family home is offered unfurnished and will be available from the 30th of September.
Available from 30 September 2025

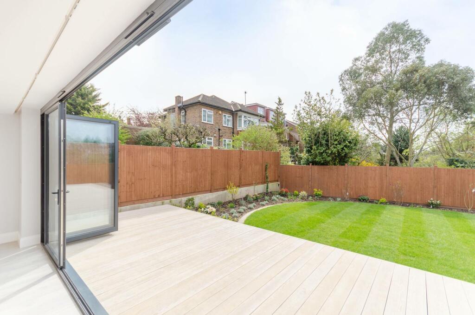
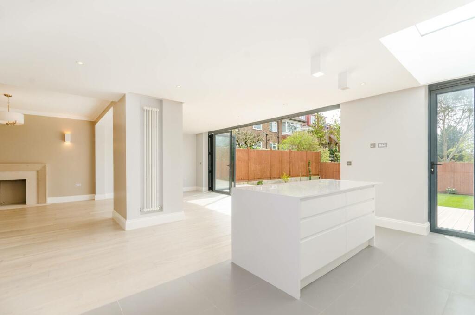
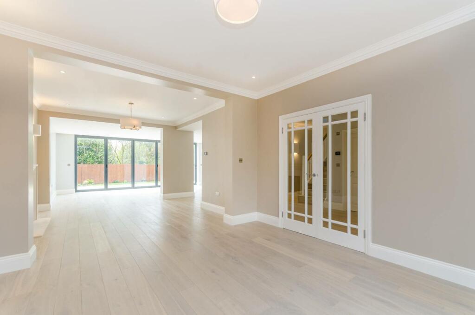
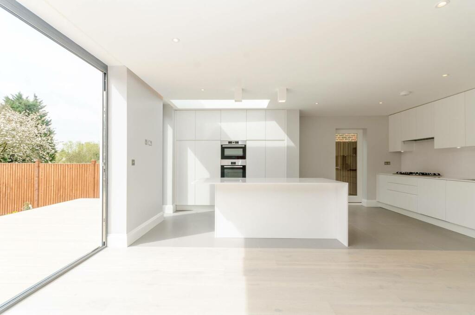
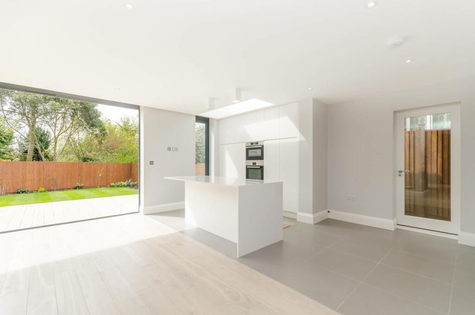
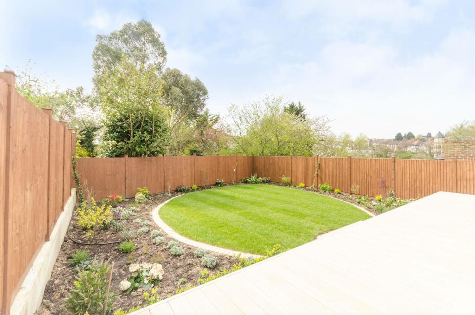
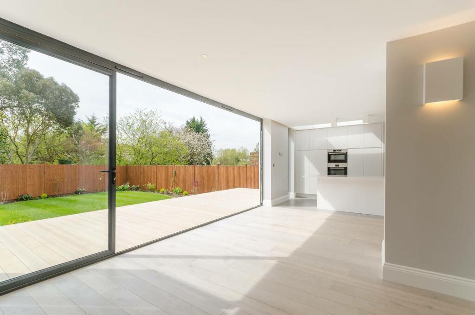
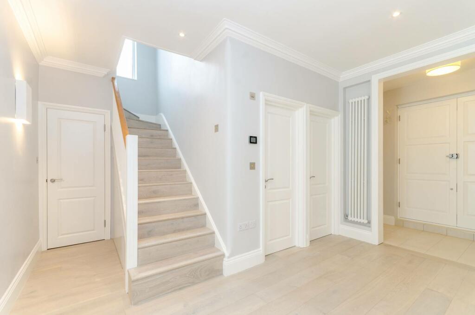
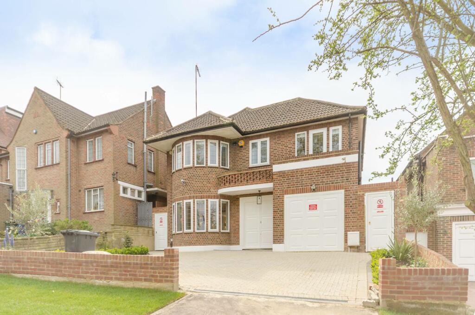
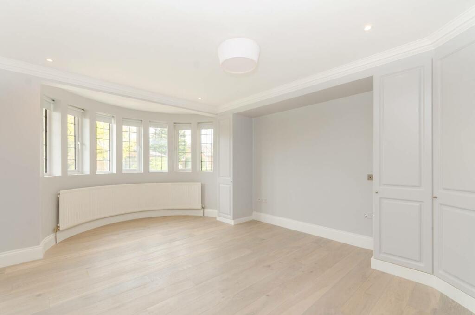
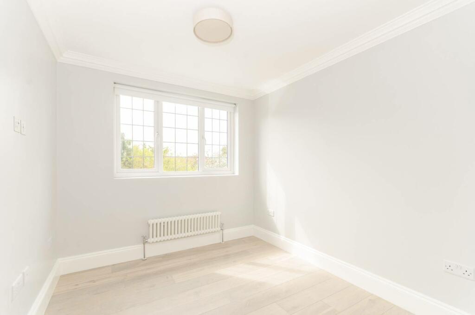
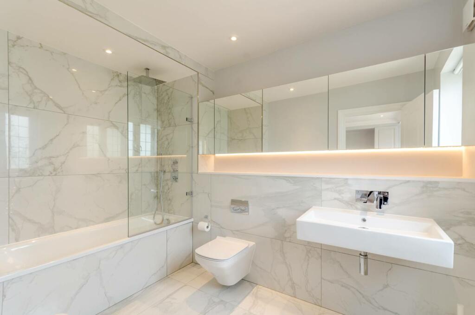
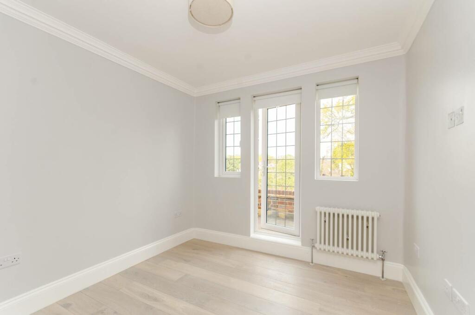
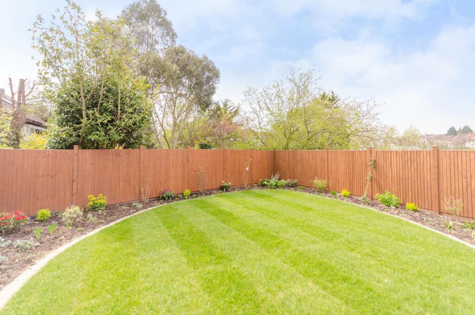
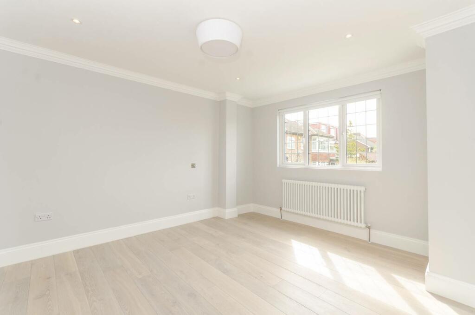
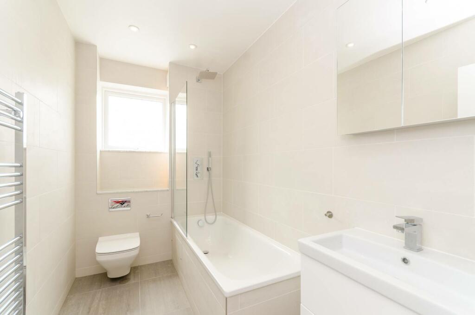
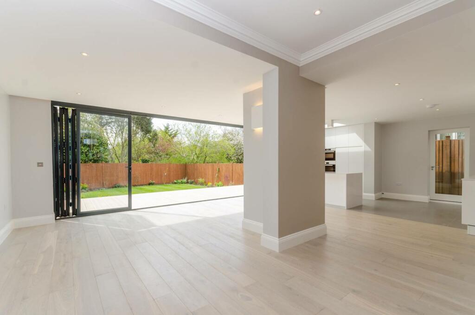
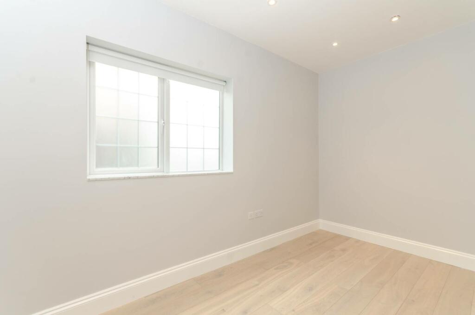
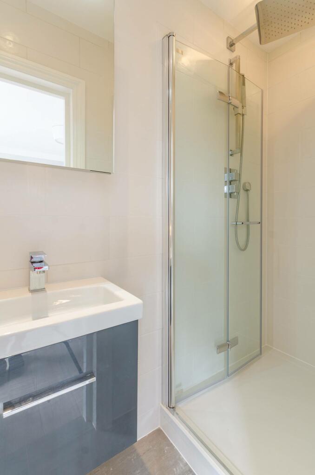
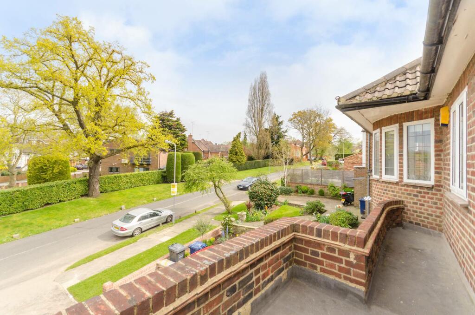
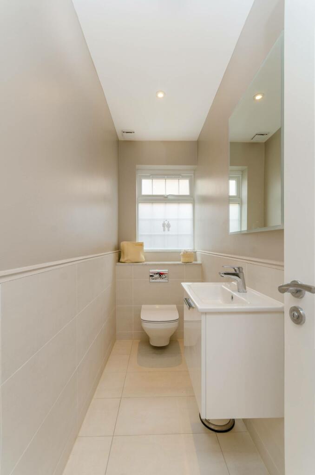
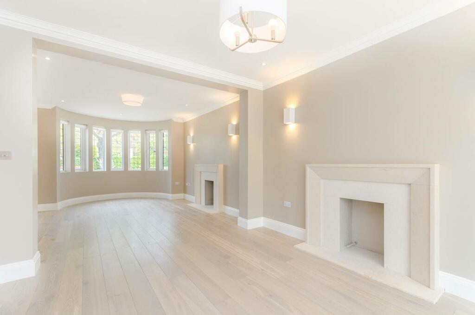
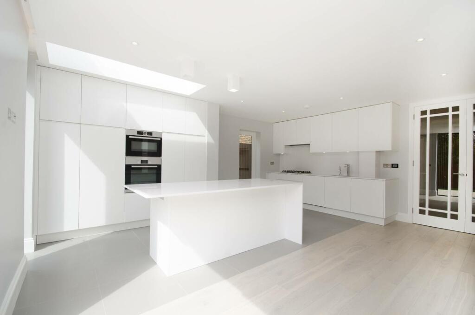
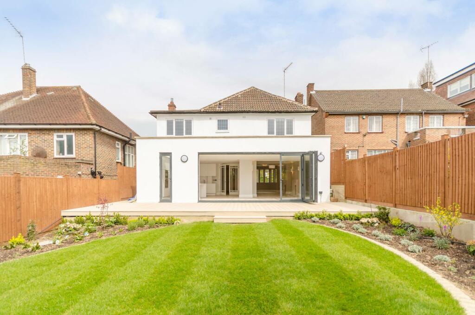
1 Regency Parade
Finchley Road
Swiss Cottage
London
NW3 5EQ
